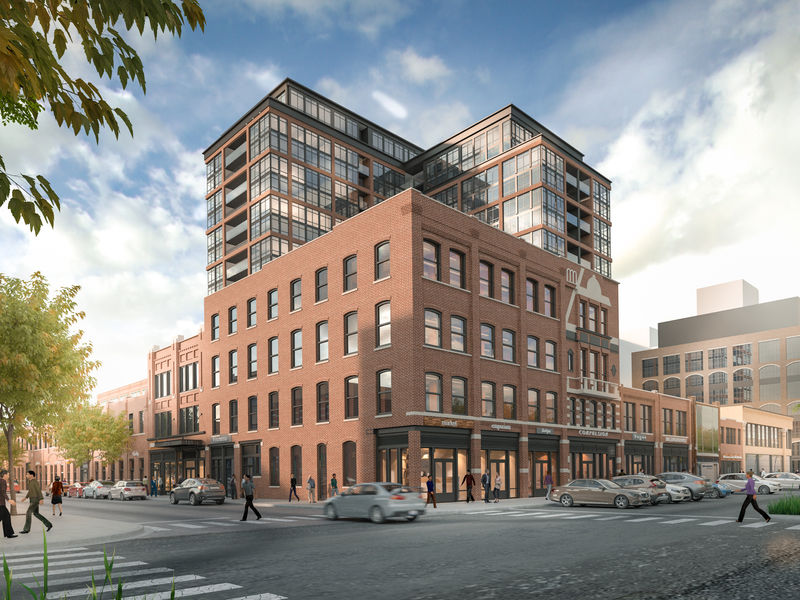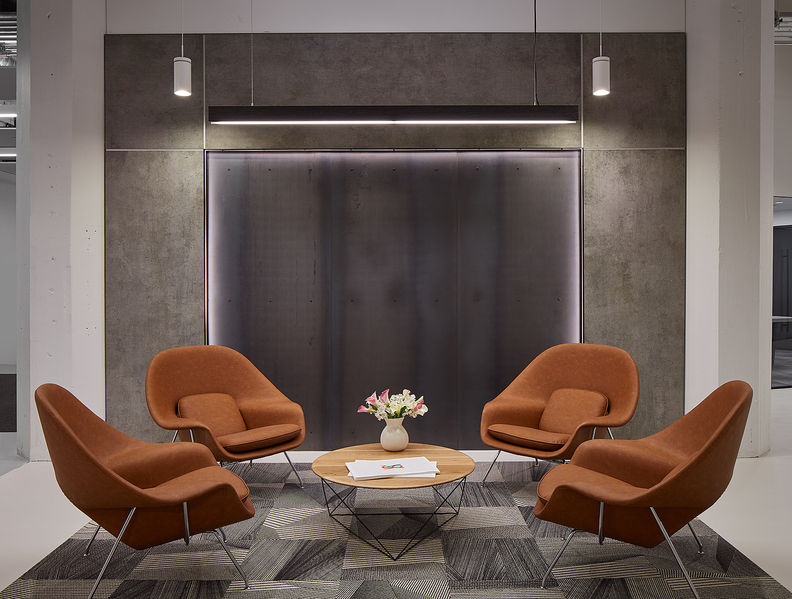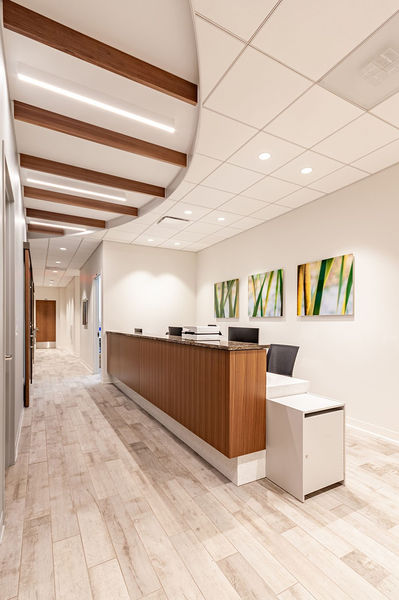ARCHITECTURE & INTERIOR DESIGN CONSULTING
REGISTERED ARCHITECT, AIA, LEED AP, CREW
KNOWLEDGE EXPERTISE COLLABORATION

WALMART
Manage the development and maintenance of Walmart Stores and Fuel Stations.


900 W RANDOLPH
Revitalizing Fulton Market’s Historic Heart
Chicago IL
This transformative adaptive re-use project breathes new life into eleven turn-of-the-century warehouse and manufacturing buildings in Chicago’s iconic Fulton Market District. Spanning two to four stories, the reimagined spaces seamlessly blend heritage and modernity—delivering 46,000 sq. ft. of vibrant retail and dining venues alongside 45,000 sq. ft. of dynamic workplace environments.
The design vision focused on creating an engaging pedestrian experience, highly visible storefronts, and distinctive corporate lobbies and amenities—all while preserving the district’s historic character.
Despite challenges such as hidden windows, deteriorated structures, and vaulted sidewalks uncovered during construction, the team of architects, engineers, and preservationists responded with agility and innovation.
900 W Randolph is a landmark destination that honors its industrial past while shaping the future of this rapidly evolving neighborhood west of the Loop

ASSEMBLE
Elevated Spaces Inspire Creativity
Agile Prototype
In the historic Otis Elevator building—an architectural gem designed by Daniel H. Burnham in 1911—the design team partnered with Assemble Shared Office to create a workspace that celebrates industrial heritage while embracing modern functionality.
Original features such as exposed concrete floors and brick and clay tile walls set the tone for an authentic, industrial aesthetic. Defunct manufacturing equipment was thoughtfully integrated as design elements, while glass partitions maximize natural light and foster visual connectivity, creating an open, collaborative atmosphere.
Strategic interventions—including new windows and ramps—activated previously unused areas and navigated the building’s three distinct floor levels. Precise coordination of design, MEP, FP, and structural systems ensured a seamless build-out in this complex clay tile structure.
Assemble is a dynamic workspace that honors history, inspires creativity, and connects people.

VSA
Brands and Experiences
Chicago IL
At the iconic 1.25-million-square-foot former Montgomery Ward warehouse, creative and branding agency VSA Partners envisioned a workspace that reflected their forward-thinking identity.
The challenge: deliver a distinctive, branded environment on a tight budget.
The design team embraced creativity and flexibility, leveraging the previous tenant’s floor plan to maximize impact while showcasing the building’s robust architectural character. Custom branding elements were integrated throughout, transforming the space into an inspiring hub that celebrates VSA’s culture and fuels innovation.

AMC
Believe Achieve
Chicago IL
AMC set out to create an office environment that embodies its core values and fosters energy and collaboration. Engaged early in the process, the design team assessed AMC’s existing space, developed programming and space requirements, identified ideal locations, and guided building tours for lease opportunities.
Through interactive workshops and employee questionnaires, the team gained deep insight into AMC’s workflows and built consensus on the vision.
The design concept drew inspiration from AMC’s new logo—a series of arches—transforming it into a signature motif. Flowing from the elevator lobby through reception and conference rooms into collaborative hubs, these arches define the 43,000 sq. ft. workplace as a vibrant, unified expression of AMC’s culture.

SIGNATURE OFFICE CENTER
Flexible and Furnished
Chicago IL
Located at 33 S. Wabash in Chicago’s central business district, the Loop, this 30,000 square foot co-working space was designed to appeal to both private office dwellers and co-working entrepreneurs.
Capitalizing on the spectacular lake view, the design incorporated a stylish yet unpretentious, modern yet established aesthetic. The fully appointed collaborative café allows for incidental interaction, group eating areas and a casual atmosphere. The more private Bourbon Room provides a relaxed yet luxurious area for deal making or unwinding.
The most challenging aspect of the project was the need to work within very specific building parameters for the elevator lobby build out and the detailing the building perimeter engagement with new interior construction. With careful coordination, the design team developed a series of approved details to create perimeter offices and co-working spaces. A very low bank of ductwork informed the team of where to place tenant amenities and corridors

WHIRLYBALL
Game On!
Prototype
WhirlyBall: Fun Meets Innovation
These two stunning 43,000-square-foot protoype venues redefined entertainment and hospitality. Each location offers an unforgettable experience with WhirlyBall courts, bowling alleys, laser tag, a full-service restaurant and bar, plus scenic dining and roof terraces for private events.
Naperville, IL
This free-standing venue is a destination for thrill-seekers and food lovers alike.
Brookfield, WI
This venue anchors the mall’s transformation into a family entertainment hub—bringing energy, excitement, and community together.
Built for Speed, Designed for Impact
These projects were true fast-track successes. Our design, engineering, and construction teams worked in sync across both sites.t.
With accelerated schedules and nonstop collaboration, we delivered exceptional results—on time and beyond expectations.


EATALY
Alti Cibi
Chicago IL
More than a marketplace—it’s a destination for food lovers, locals, and visitors alike. Taste, shop, learn, and celebrate in a space where Italian culture meets Chicago energy.
Eataly transforms 63,000 square feet into an immersive food and retail experience. Spanning two floors, guests can explore specialty markets, indulge in authentic Italian dining, join cooking classes, and discover curated spaces designed for gathering and celebration.
With 22 full-service kitchens and distinct shopping and dining zones, every corner showcases unique furnishings, custom millwork, and luxurious finishes—bringing Eataly’s vision of Italian excellence to life.
Our team partnered with Eataly’s in-house designers to create a stunning build-out beneath a high-rise hotel. Every detail was crafted with precision. High-end materials and creative solutions turned this complex project into a masterpiece.

BLOOMING FIELDS
Culture and Hisotory
Chongxing, China
Blooming Fields: A Vision for Chongqing
A Chongqing entrepreneur envisioned a destination combining dining, hospitality, retail, and regional arts. Inspired by Eataly in Chicago, he tasked our design team to create a larger-scale version for China.
The project involved renovating 200,000 square feet within a three-story reconstructed village square featuring a 16th-century temple, historic tea house, and former textile mill.
Detailed drawings documented finishes, fixtures, and equipment, providing a clear roadmap for implementation.
During the process, the design teams worked with local officials to improve the pedestrian and vehicular masterplan, ensuring seamless integration with the Blooming Fields vision.


OAK STREET HEALTH
Designing Care for Communities
Prototype
Oak Street Health aimed to create a prototypical design for its medical clinics, focused on improving health in underserved communities through accessible, welcoming spaces for preventative and routine care. Features such as community rooms and thoughtful design foster an atmosphere of comfort and healing.
The design team collaborated with Oak Street Health to evaluate potential buildings and develop strategies for delivering projects on time and within budget. Many sites presented challenges, requiring solutions for adequate site features and unforeseen building conditions. Despite these hurdles, Oak Street Health’s vision and clinics have proven successful.

NORTH SHORE UNIVERSITY HEALTH SYSTEM
Connectedness
Prototype
Northshore University HealthSystems envisioned a new concept of health care delivery and needed a new design to embody that vision.
The clinic embraces connectedness and ease, care and healing.
Utilizing a spa like environment, natural looking materialsand IoT improvements, these clinics provide a higher level of service and functionality and embody the brand.

MEDINAH COUNTRY CLUB
Unrivaled Tradition
Medinah IL
World-Class Heritage, Reimagined with Modern Sophistication.
Medinah Country Club required a new Master Plan to renovate member, guest, and tournament amenities while preserving its world-renowned heritage.
A curated blend of refined dining, bar venues , anew outdoor terrace and athletic amenities harmonize cutting-edge building systems with luxurious design.
Achieving stakeholder consensus was critical throughout the process. The design team excelled in collaboration, explanation and a good joke every now and again to acheive harmonious agreement.

HINSDALE GOLF CLUB
Treasured History and Current Design
Hinsdale IL
Since 1898 Hinsdale Golf Club has continued to build on its legacy. The club embarked on a multi faceted project that introduced a Heritage Gallery, a new lower-level entrance, and enhanced terrace areas.
The terrace was expanded and redesigned, creating 8,000 square feet of inviting dining and lounge areas.
A significant challenge involved meeting modern building codes while working within the constraints of a historic structure. The design team developed an IBC “Alternative Compliance” approach, Through close collaboration with city officials and reviewers, the team successfully implemented the proposed renovation and addition, ensuring both safety and preservation of the club’s historic character.

CENTRAL STATION
Luxury and Location
Evanston IL
This mixed-use, neighborhood infill development combines 80 luxury apartments with 11,000 square feet of retail area. The building is podium style, with parking and retail at grade level and 3 levels of residential living above.
The client’s vision was to create a large-scale residential project while maintaining the character of the existing neighborhood and enhancing the pedestrian experience. The large building setback allows for café seating and generous landscape areas while the stone and brick detailing, multiple shopfronts, awnings and signage combine to create an inviting and pedestrian-scale experience.
_edited.jpg)

10 N. MAIN
Gracious Living
Mount Prospect IL
This under construction 97-unit podium style apartment building has a rooftop amenity deck, four floors of residential apartments and parking at grade. The apartments, located in the heart of this village’s 100-year-old downtown, will be well appointed with quality interior finishes and fixtures.
Working hand in hand with the developers and contractor, the design team produced documentation for the Gross Maximum Price (GMP) at the design development stage of the project. The second through fifth floors were designed to utilize pre-fabricated wood wall panels for all walls, interior and exterior, load bearing and non-load bearing. This approach ensured a faster than usual construction schedule and required team-work, focus and determination from the design team to achieve the documentation schedule.


































